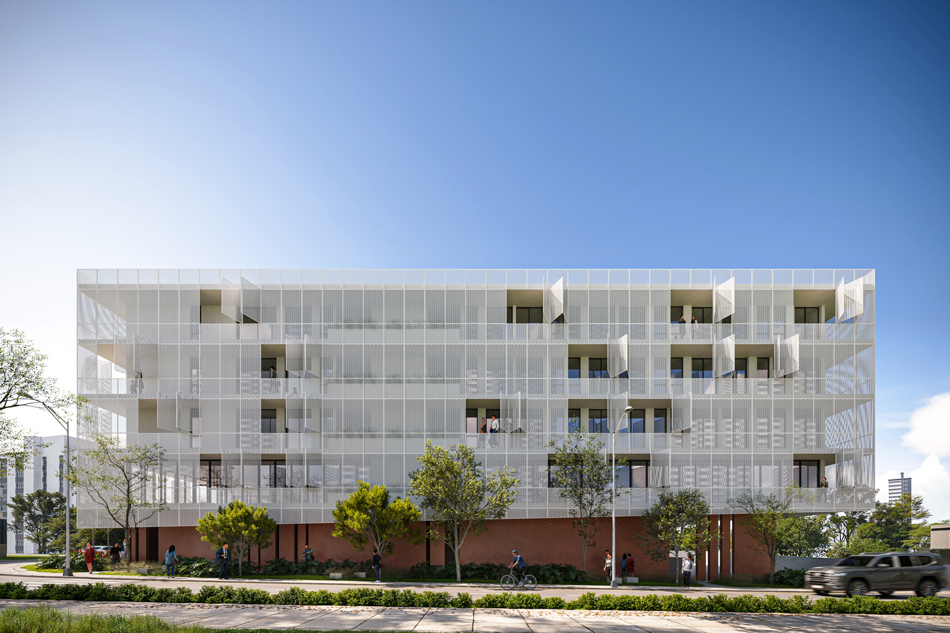
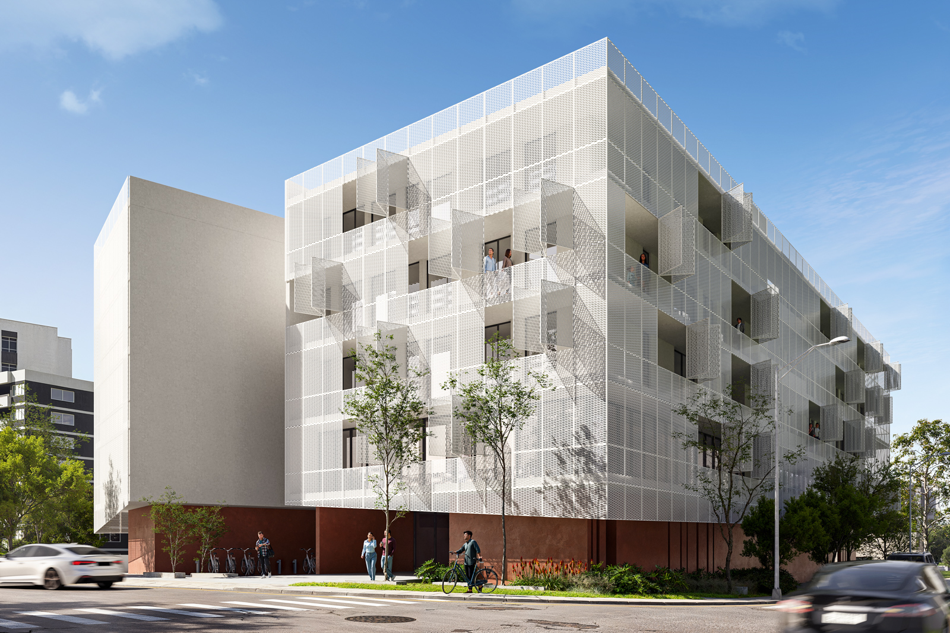
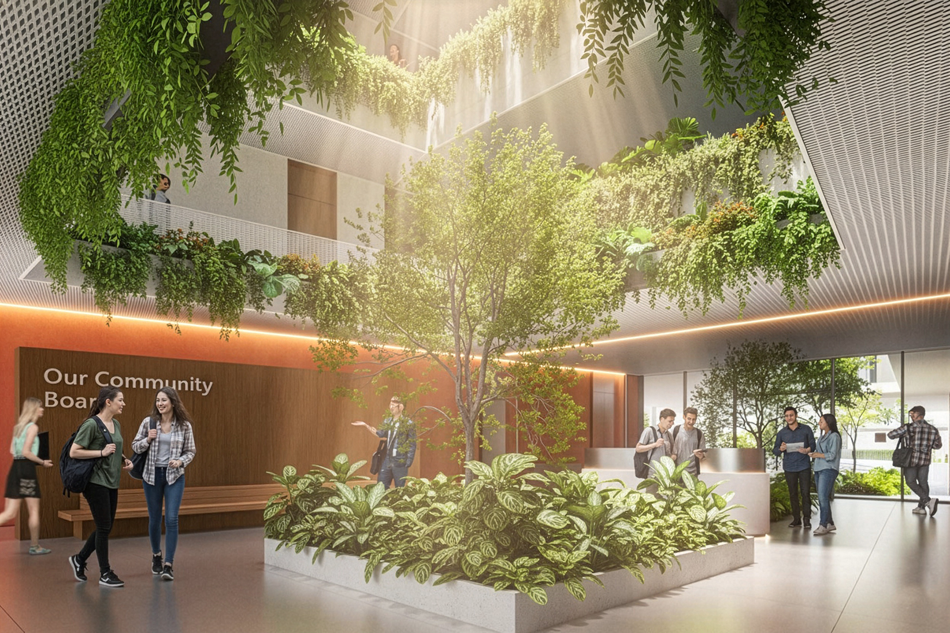
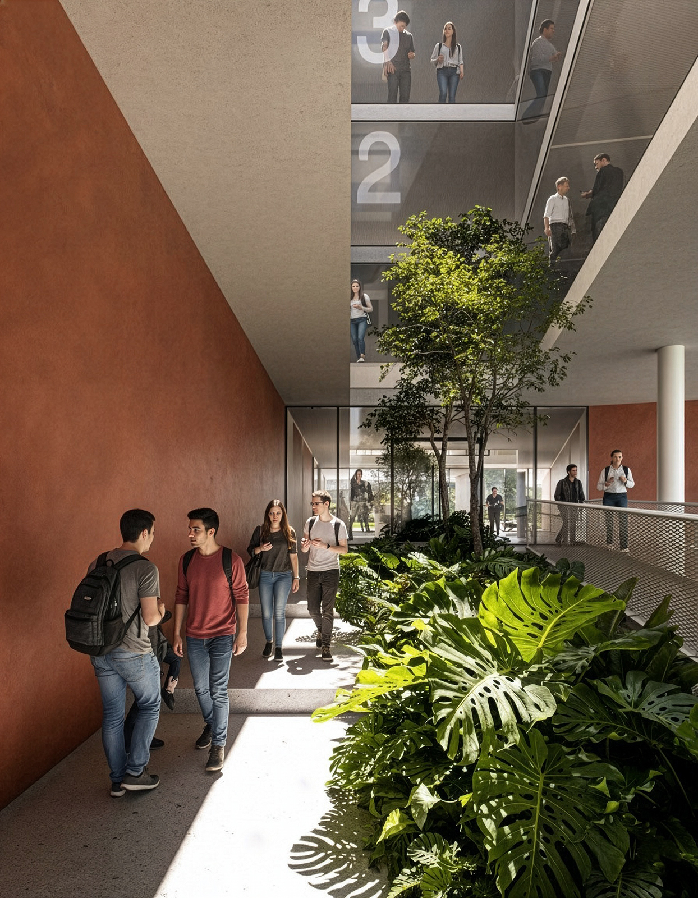
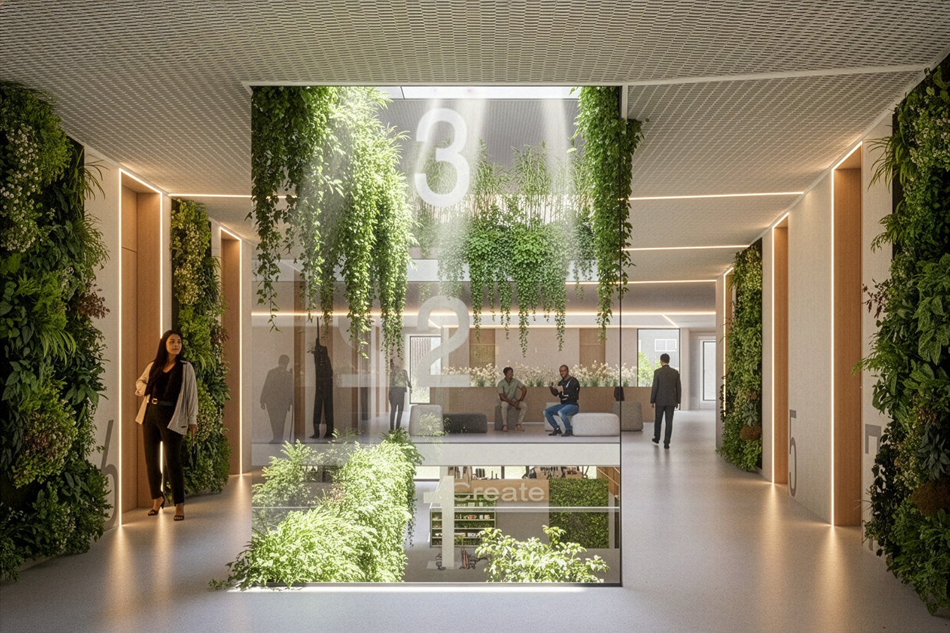
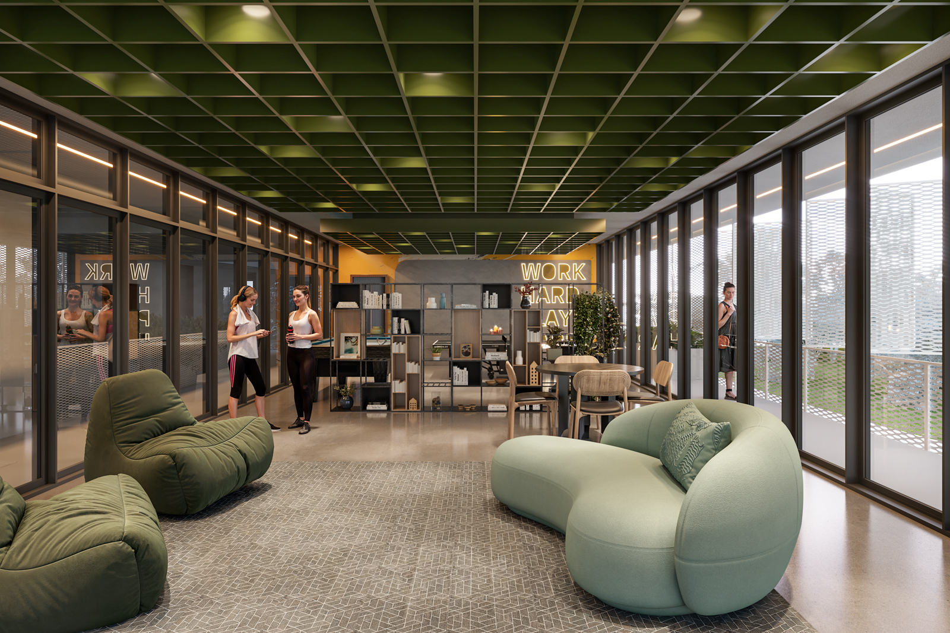
STUDENT HALLS IN LIMASSOL
Architects: Charis Solomou, Alexandros Postekkis
Design Team: Evgenia Papapanaretou, Marios Charalambous
Type: Student Halls
Location: Limassol
Area: 3200m²
Year: 2025
Stage: Competition Entry






Architects: Charis Solomou, Alexandros Postekkis
Design Team: Evgenia Papapanaretou, Marios Charalambous
Type: Student Halls
Location: Limassol
Area: 3200m²
Year: 2025
Stage: Competition Entry