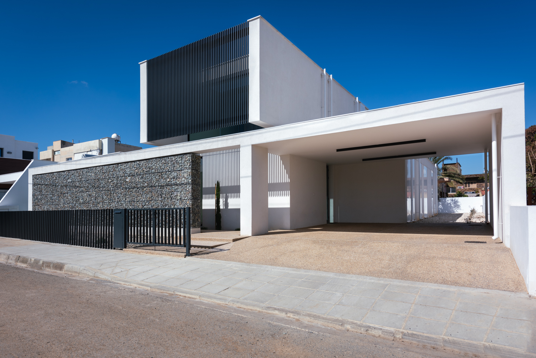
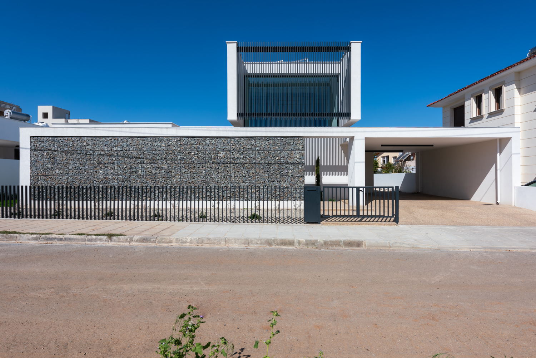
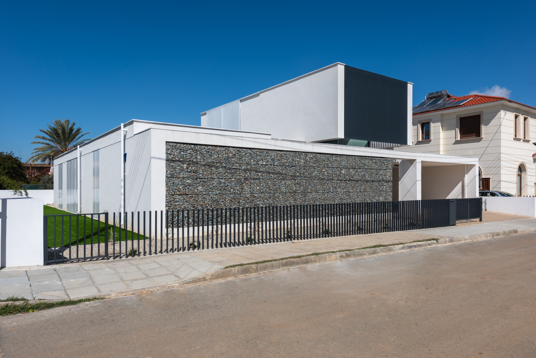
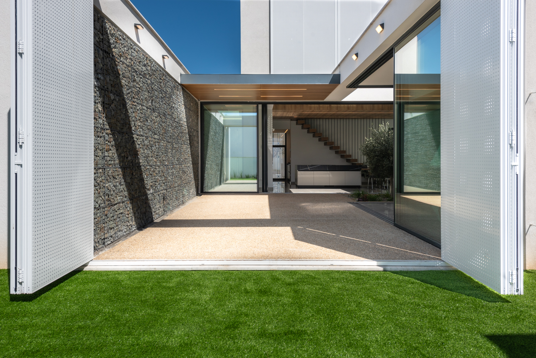
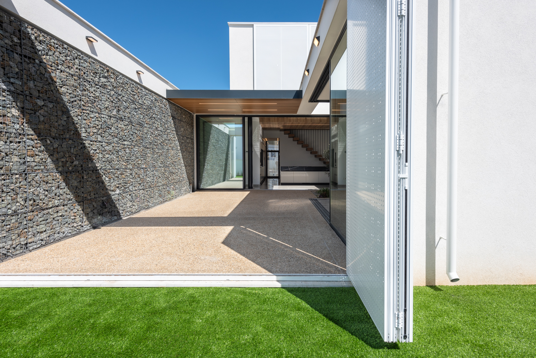
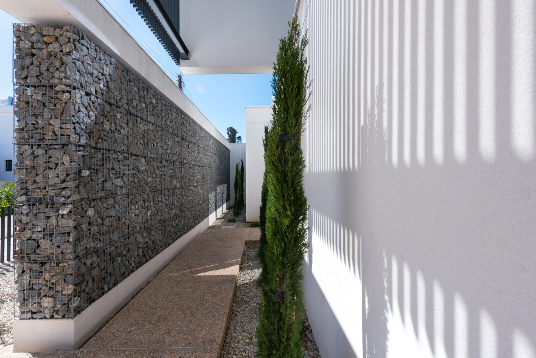
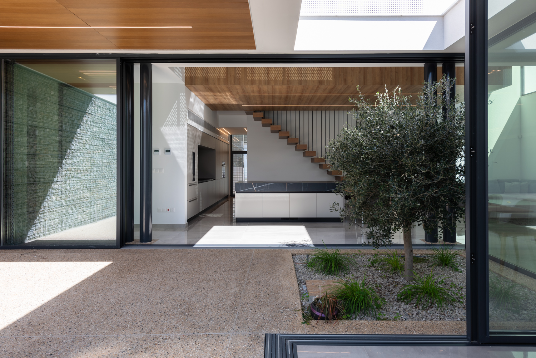
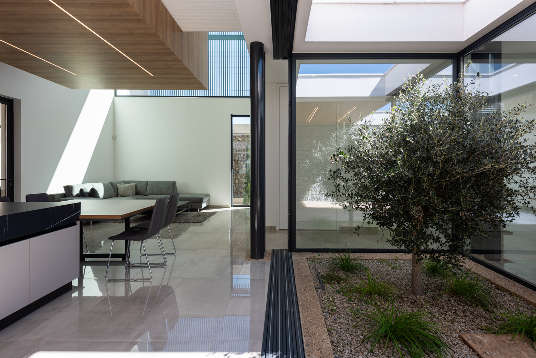
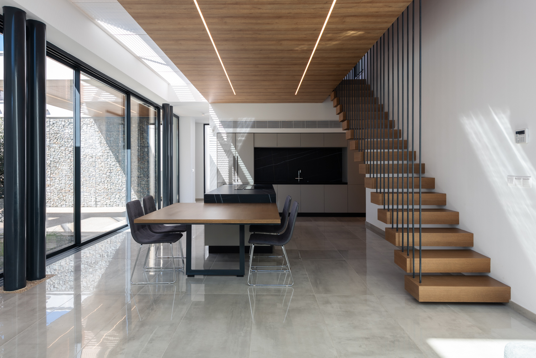
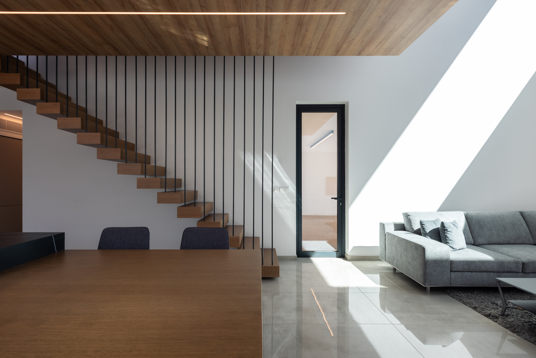
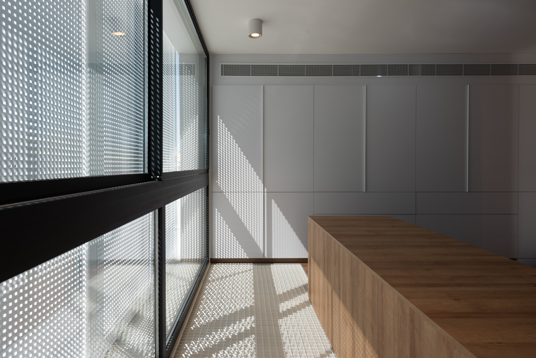
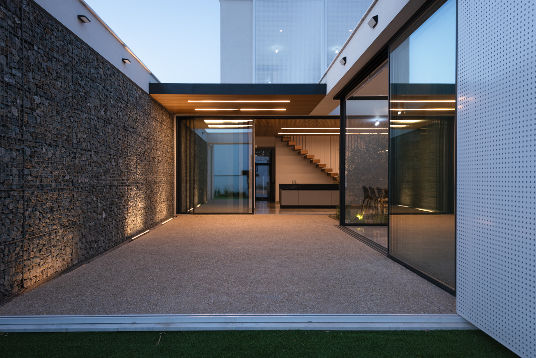
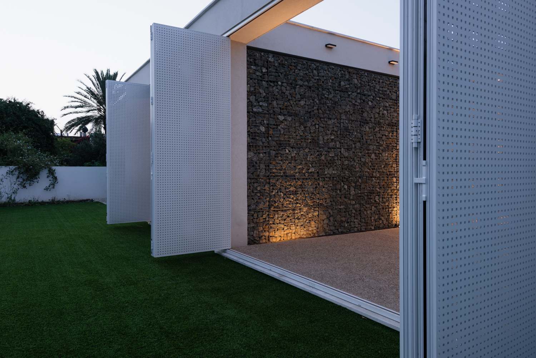
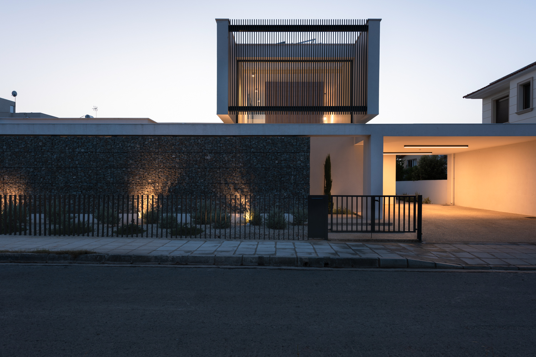
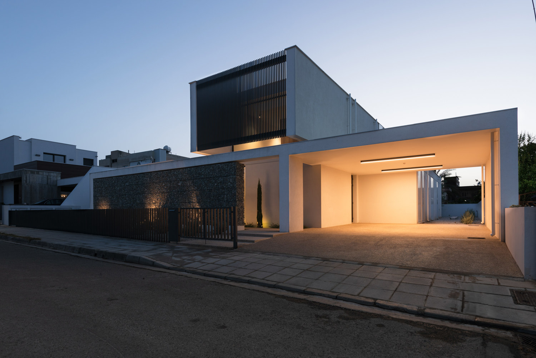
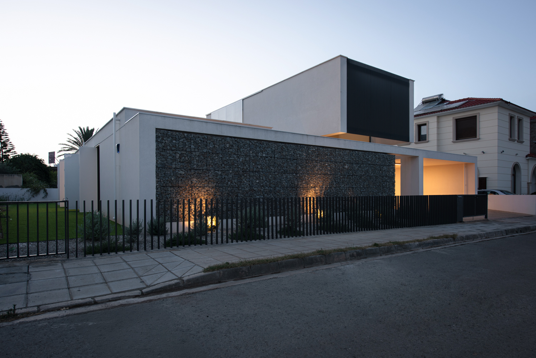
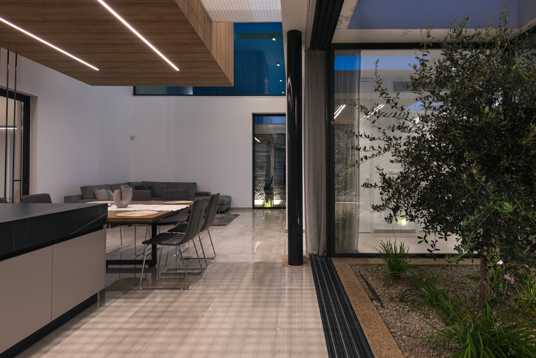
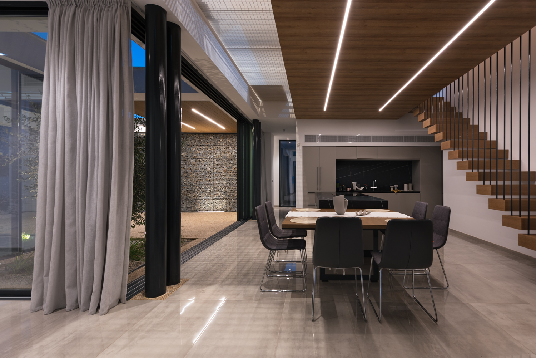
PATIO HOUSE
Architects: Charis Solomou, Alexandros Postekkis
Type: Residential – Private House
Location: Lakatamia, Lefkosia
Area: 260m
Year: 2018
Stage: Completed
Publication: https://ek-mag.com/patio-house-in-nicosia/
A House of Introversion and Light
Situated within the evolving urban fabric of Lakatamia, Nicosia, this single-storey residence responds to the fragmented local context—defined by vacant plots, an absence of greenery, and the presence of a derelict shoe factory directly opposite the site. The design aims to negotiate these conditions through a contemporary architectural language rooted in principles of introversion, privacy, and spatial continuity with nature.
The initial architecture design intent was to establish a ground-floor dwelling that fosters a strong relationship between interior and landscape. Emphasizing privacy and inward orientation, the proposal introduces a secure, comfortable Mediterranean living environment through a contemporary regional approach employing modern construction systems, sustainable strategies, and natural materials.
Spatial Strategy and Design Principles
From the early conceptual stage, the design is guided by a set of core compositional principles aligned with the users needs. Central to these is the creation of intermediate outdoor spaces-courtyards and voids that mediate between public and private zones. A prominent protective screen defines the street-facing elevation, referencing the traditional Cypriot “mandrotoichos” (boundary wall), and establishes a threshold between the residence and the urban street.
The spatial layout is defined by organic flexibility, with clearly articulated zones for public, private, and semi-private functions. The office volume suspended above the kitchen and living space acts as a sculptural anchor within the interior, enabling varied spatial flows and fostering interaction between levels.
Privacy, Porosity, and Environmental Integration
The residence adopts a “courtyard-centric and cross-ventilated” plan, forming an inward-facing core that ensures thermal comfort, spatial fluidity, and enhanced privacy. The use of gabion walls on the eastern boundary filled with locally sourced stone serves both as a tactile visual element and as a physical barrier filtering noise and views from the adjacent industrial site.
All living spaces are oriented toward the internal courtyards, promoting natural ventilation and daylight penetration, while effectively shielding the interior from external disturbances. These transitional zones become microcosms of domestic life, balancing openness with enclosure.
A key architectural feature that expresses the adaptability and dynamic character of the design is the use of folding perforated aluminium panels along the façades. These operable elements allow users to modulate light, visibility, and privacy, transforming the spatial experience throughout the day and seasons.
Bioclimatic Approach and Landscape Integration
The courtyards act as essential bioclimatic devices, strategically placed adjacent to communal spaces and bedrooms. Each provides a private outdoor retreat, with low-growing indigenous Cypriot species enhancing cross-ventilation and passive cooling while ensuring privacy.
This inward-focused design creates a strong symbiosis between built form and natural environment. The house is conceived as a vessel that embraces nature, fostering a seamless interaction between architecture and its immediate landscape.
The Elevated Office as Spatial Catalyst
At the heart of the house is the suspended office volume a timber-clad element hovering above the kitchen and living area. This feature serves as both a functional workspace and a symbolic focal point within the interior. It responds to contemporary domestic needs by offering space for study, storage, and reflection, while maintaining a visual and spatial dialogue with the main living areas. This spatial negotiation enhances the experience of domesticity—balancing openness and seclusion, work and living.

