
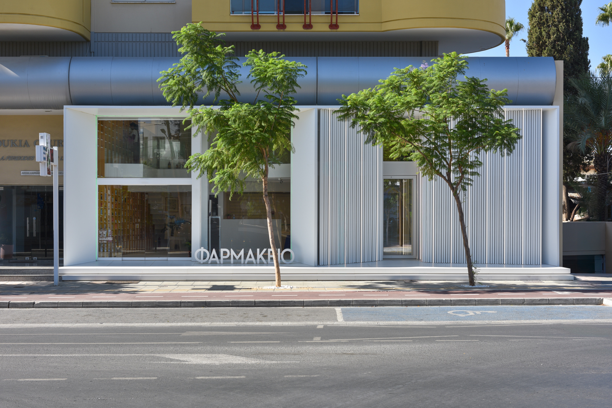
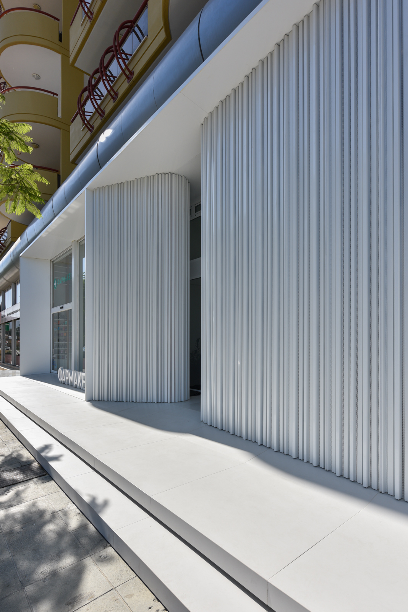
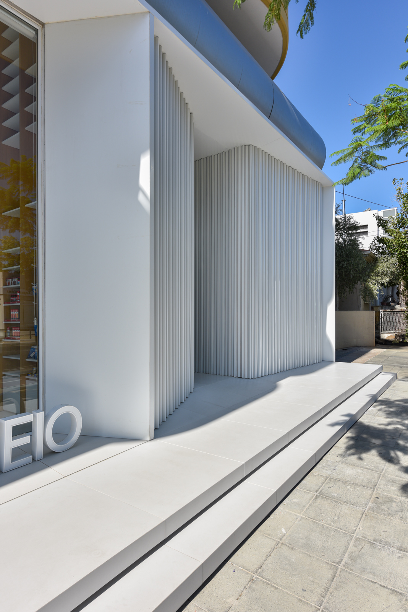
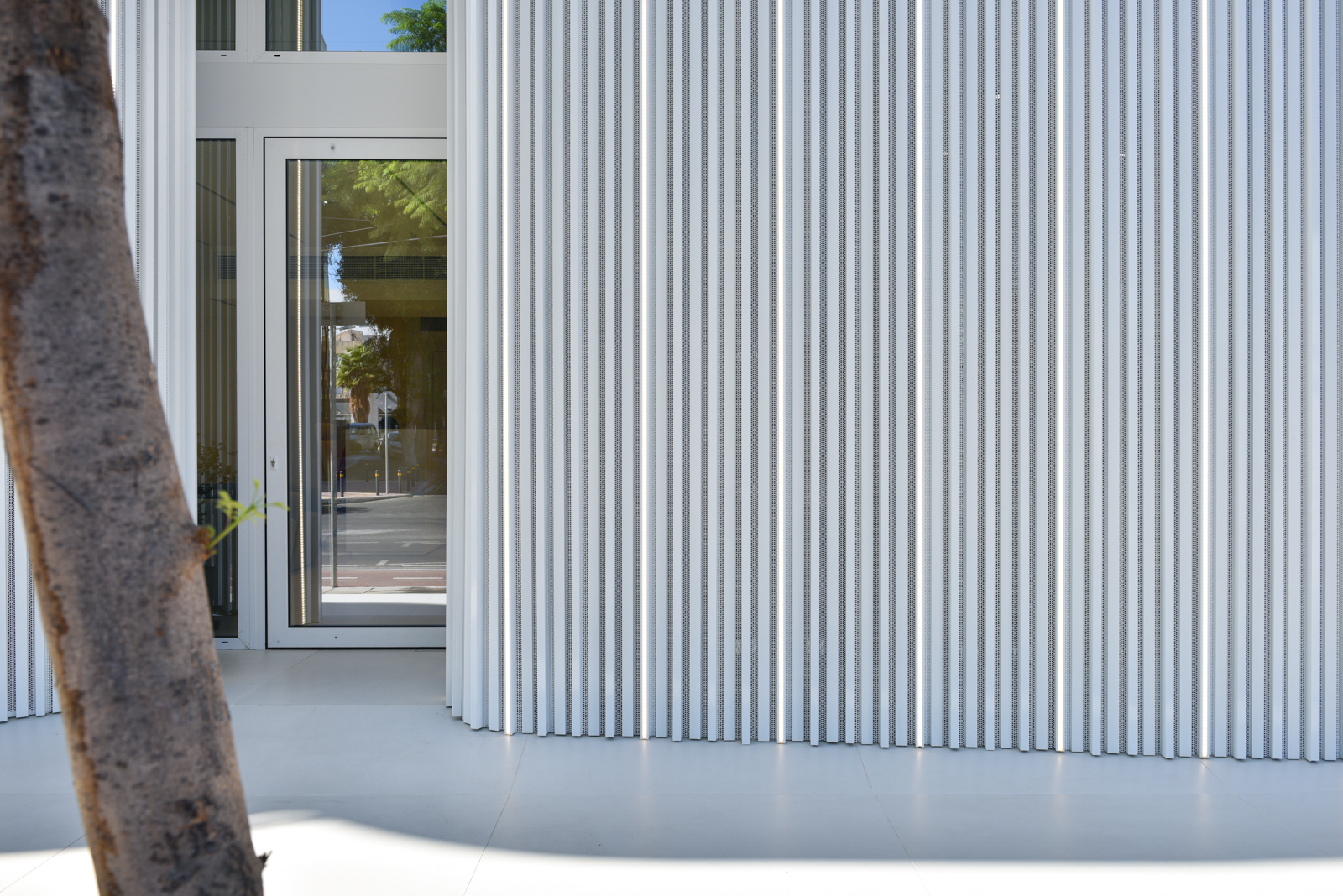
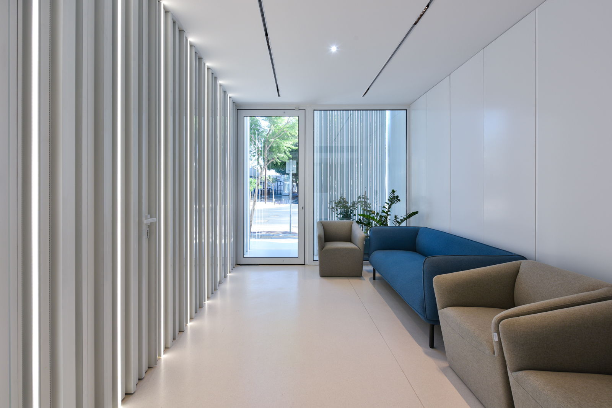
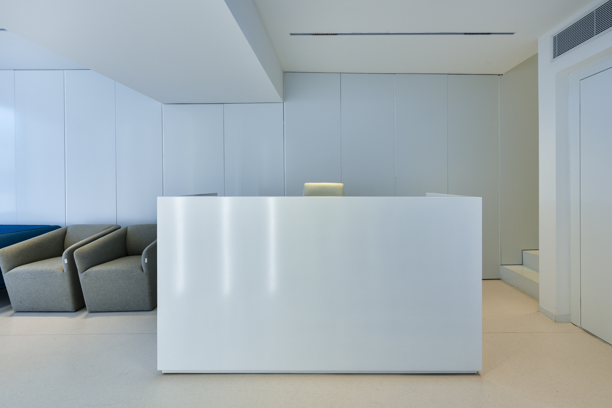
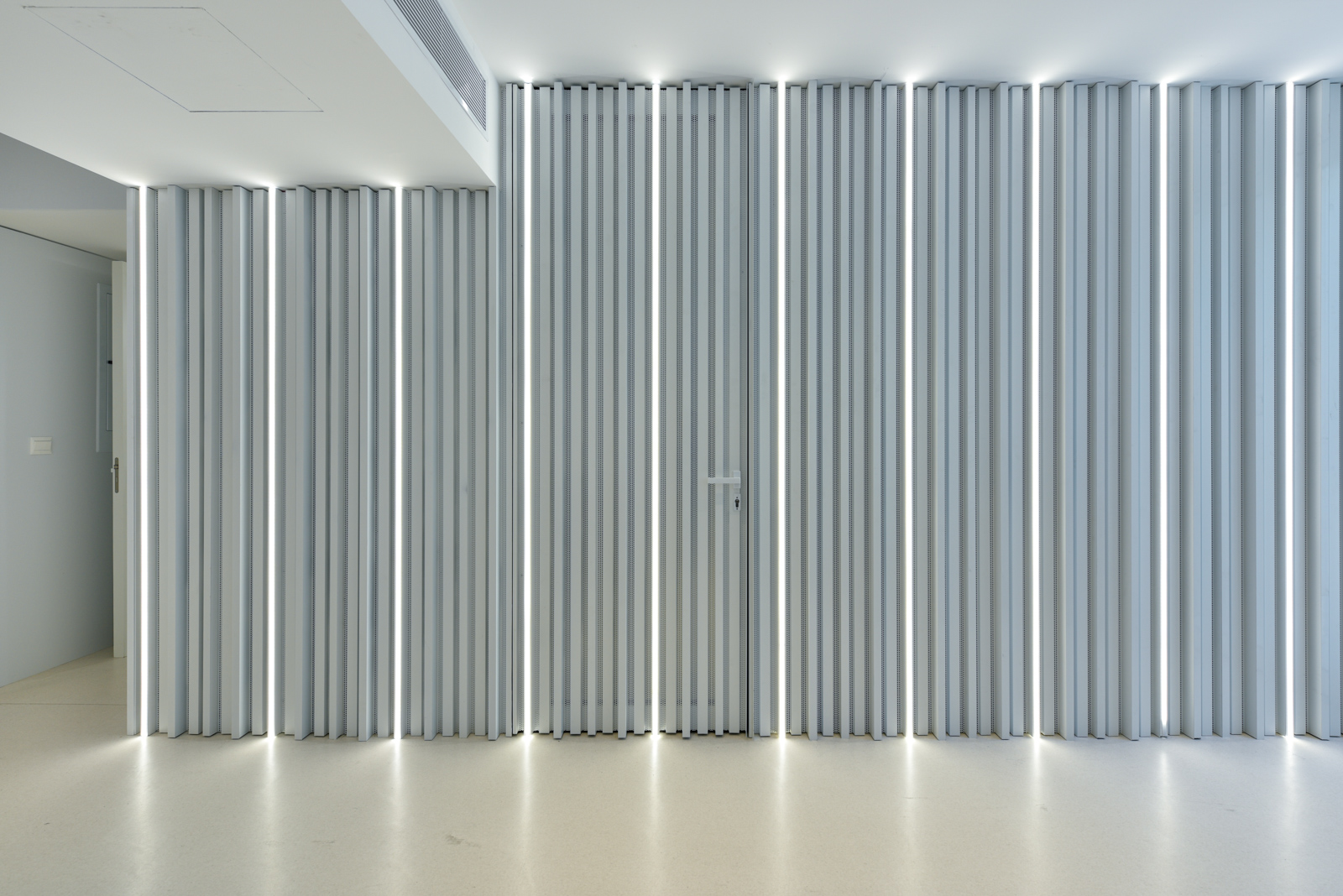
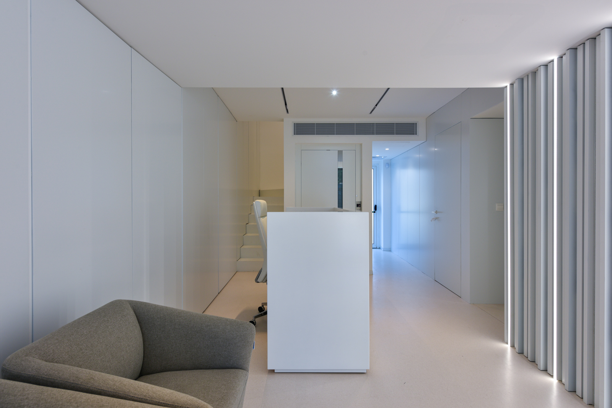
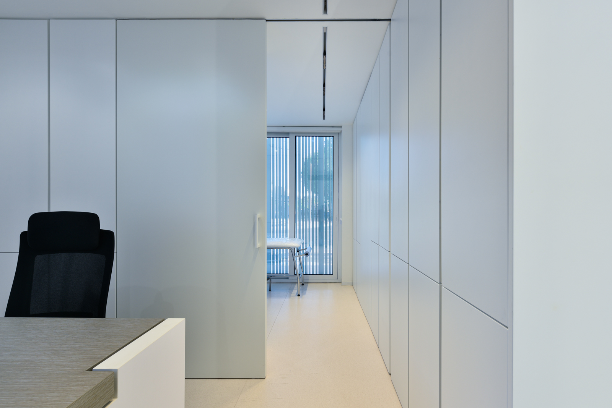
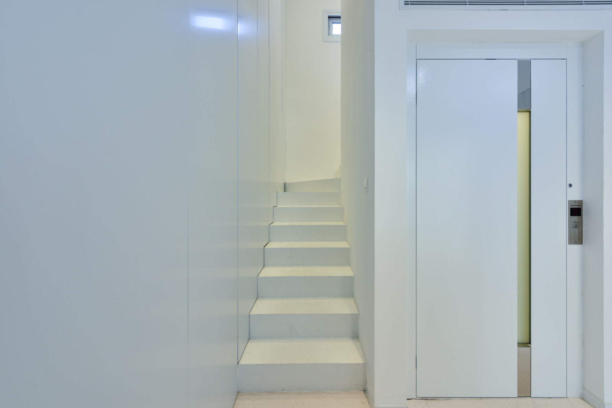
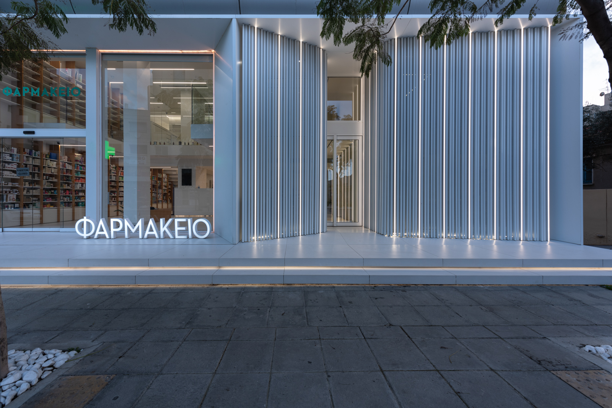
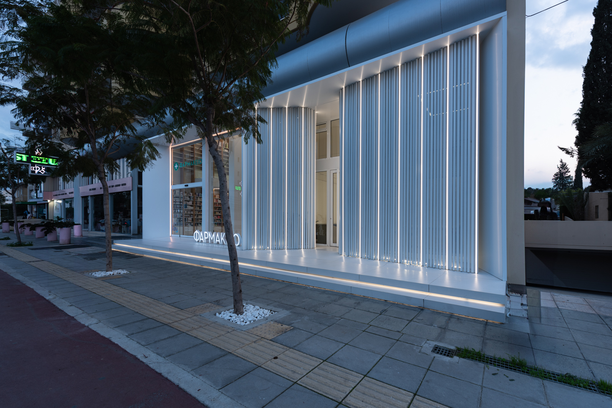
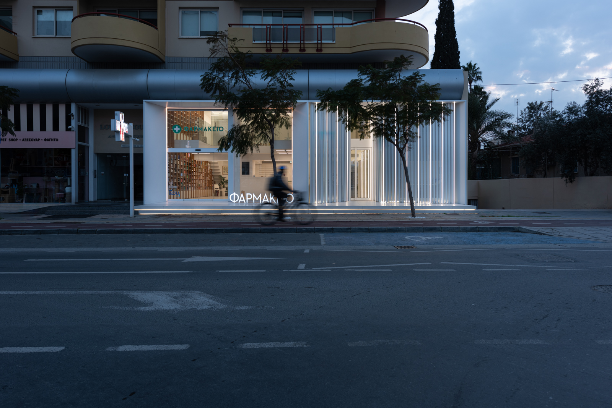
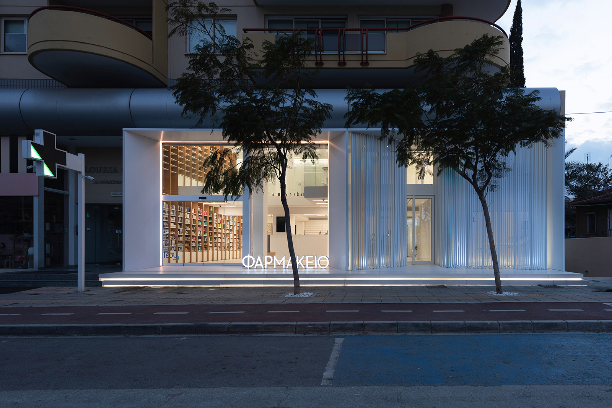
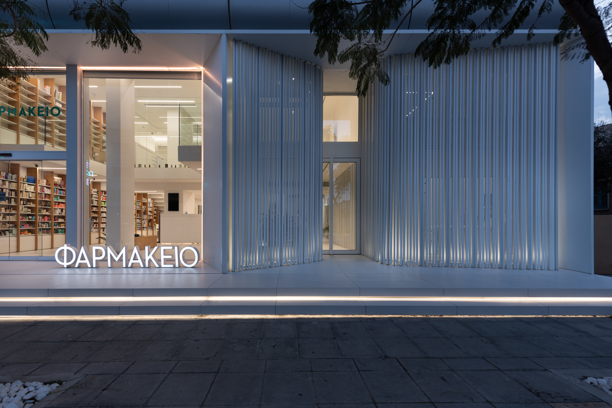
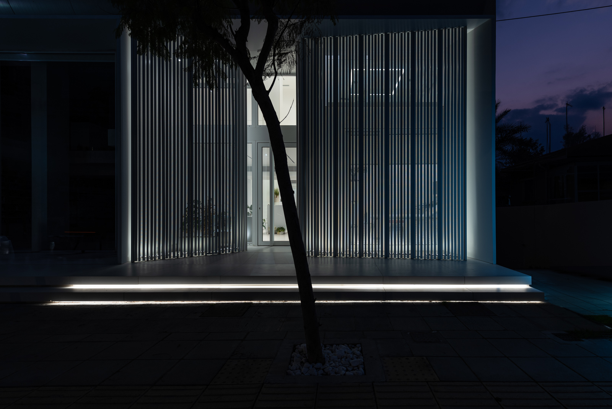
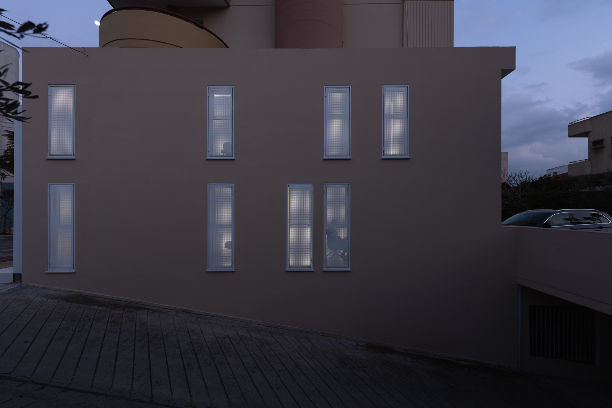
M. MEDICAL CENTER
Architects: Charis Solomou, Alexandros Postekkis
Design Team: Katerina Andreou
Type: Commercial
Location: Lefkosia
Area: 150m
Year: 2024
Stage: Completed
Photographs: Charis Solomou
Architectural Approach
The design of the Health Center, comprising both a Pharmacy and a Clinic, presented a complex challenge for the Architects due to the differing functional characteristics of each. Both functions aim to be integrated into a cohesive public-facing entity, morphologically and aesthetically, with the unified façade balancing the extroverted and introverted nature of the complex.
the Pharmacy
The creation of the commercial use of Pharmacy represents a modern approach to the interaction between commercial space and healthcare services, where the collective exposure of the spatial content is openly revealed to the public space. The interior’s extroverted space now faces the city and the users, with the building’s plain façade serving as the “wrapping” of the “spatial product.”
The products are displayed on either side of the Pharmacy, enhancing the perceived continuity between the two levels, with the vertical system of suspension serving as the tectonic “backbone” of the space.
the Clinic
On the opposite side, the role of the adjacent Clinic as the central hub for housing major healthcare professionals focused on the promotion, maintenance, and restoration of human health through diagnosis, treatment, and care, is embodied in the conceptual features of its design.
The introverted space is now concealed from the public, while simultaneously showcasing the comprehensive medical care practiced within. The application of a semi-transparent aluminum “skin” on the building’s façade marks the entrance of the clinic as a sculptural gesture, while also permitting a permeable expression of the interior space.

