

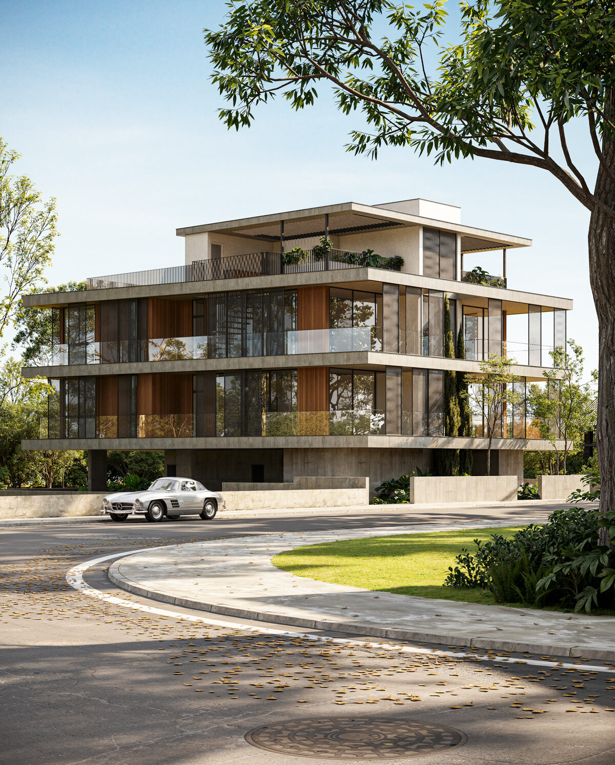
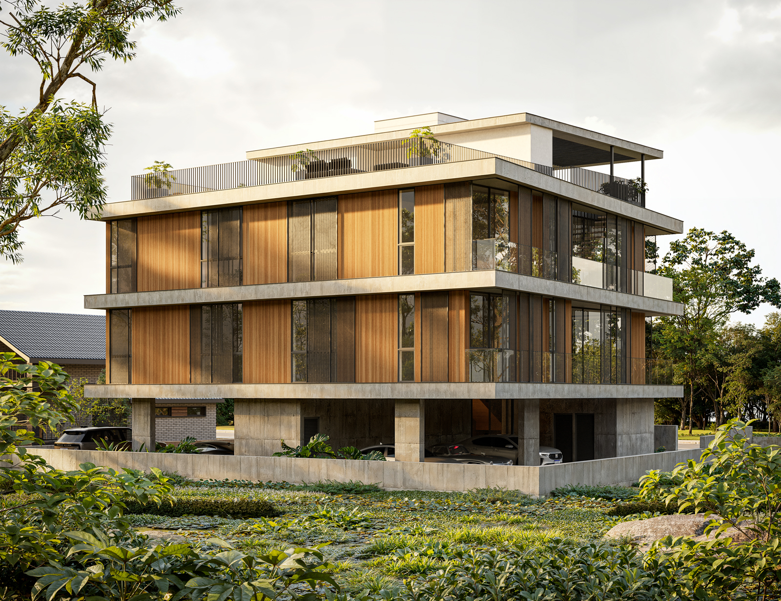
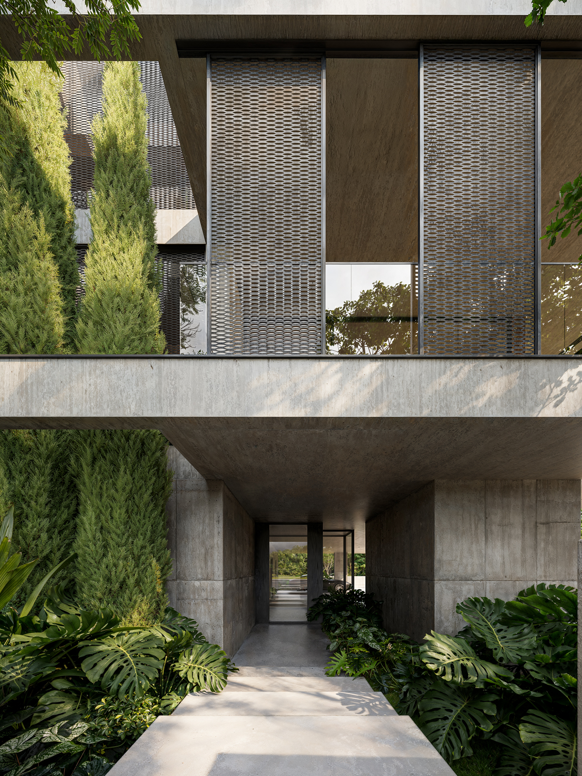
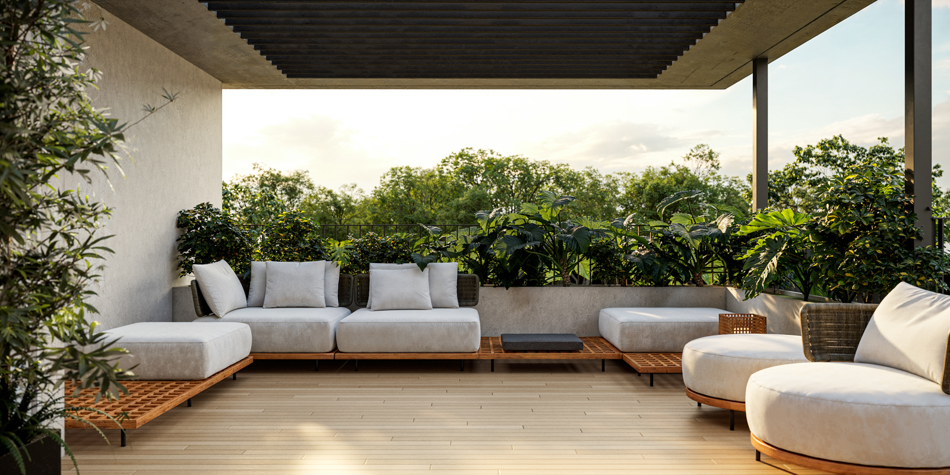
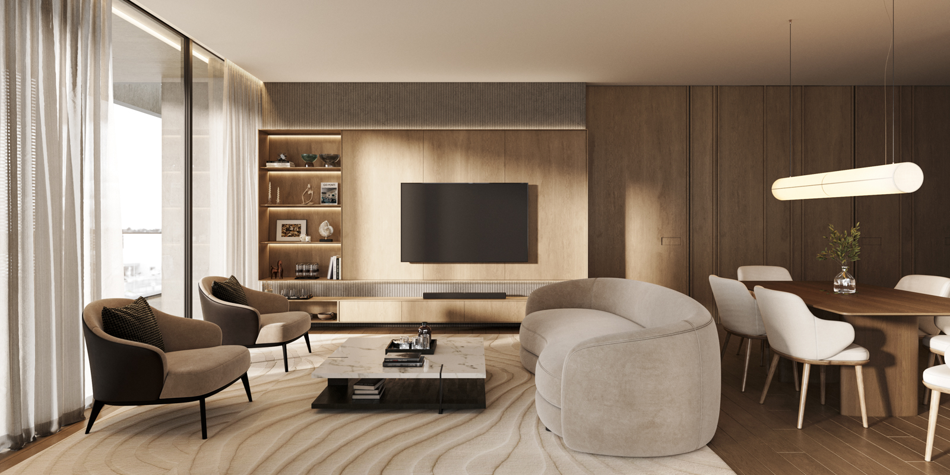
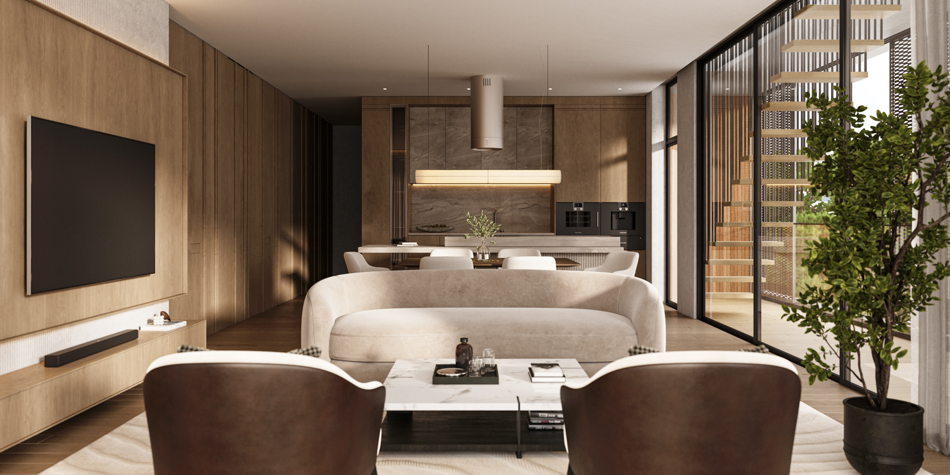
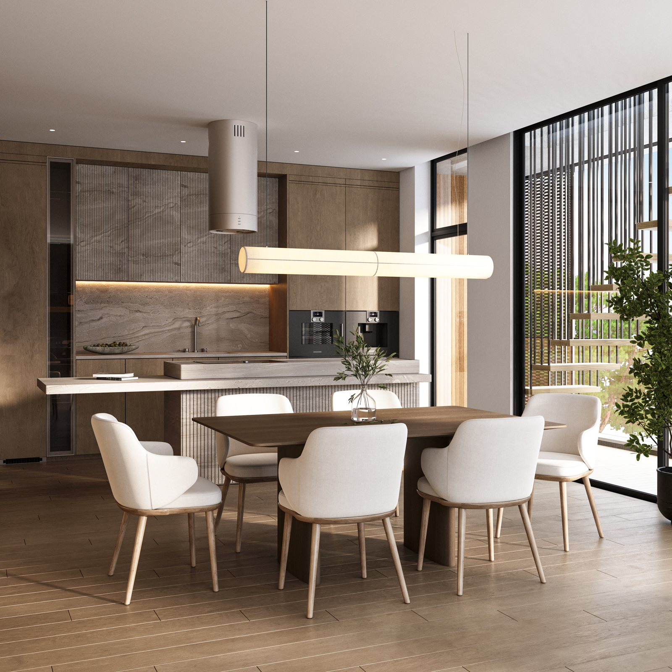
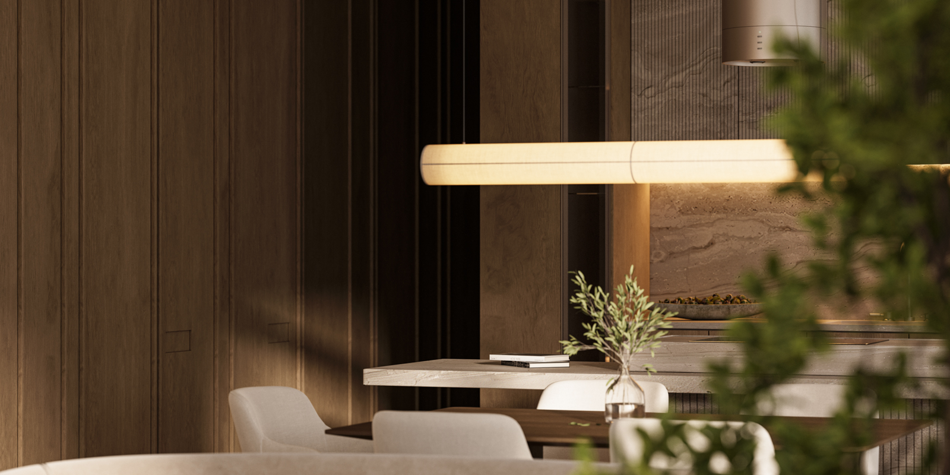
NOVA RESIDENCES
Architects: Charis Solomou, Alexandros Postekkis
Design Team: Maria Chrysanthou, Evgenia Papapanaretou
Type: Residential Apartments
Location: Lakatamia, Lefkosia
Area: 460m
Year: 2025
Stage: Building Permit
Project Description:
The architecture of NV Residences seeks to elevate both the living experience and the surrounding urban fabric. With its clean, contemporary lines and carefully considered proportions, the building will introduce a refined modern aesthetic that harmonizes with the cityscape while standing out through its understated elegance. The façade design balances openness and privacy, featuring large balconies that extend the living spaces outward and create a dynamic rhythm across the building’s exterior.
The project prioritizes human-centered design principles, offering spacious interiors flooded with natural light, seamless indoor-outdoor transitions, and carefully oriented layouts that optimize ventilation and views. The rooftop garden — a curated green oasis — serves not only as an exclusive retreat for residents but also contributes to urban biodiversity and the city’s ecological footprint.
Through a thoughtful interplay of form, function, and sustainability, NV Residences aspires to enhance the architectural quality of its environment, setting a new standard for residential living in Cyprus.

