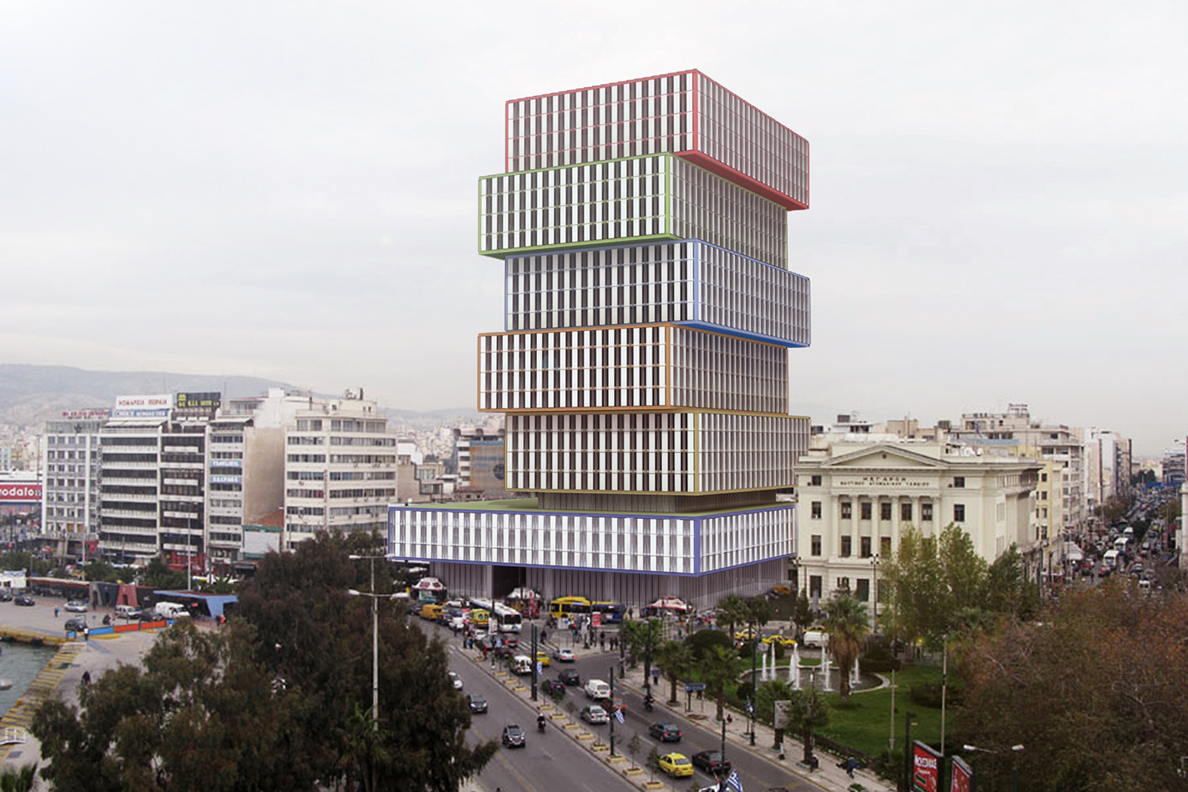
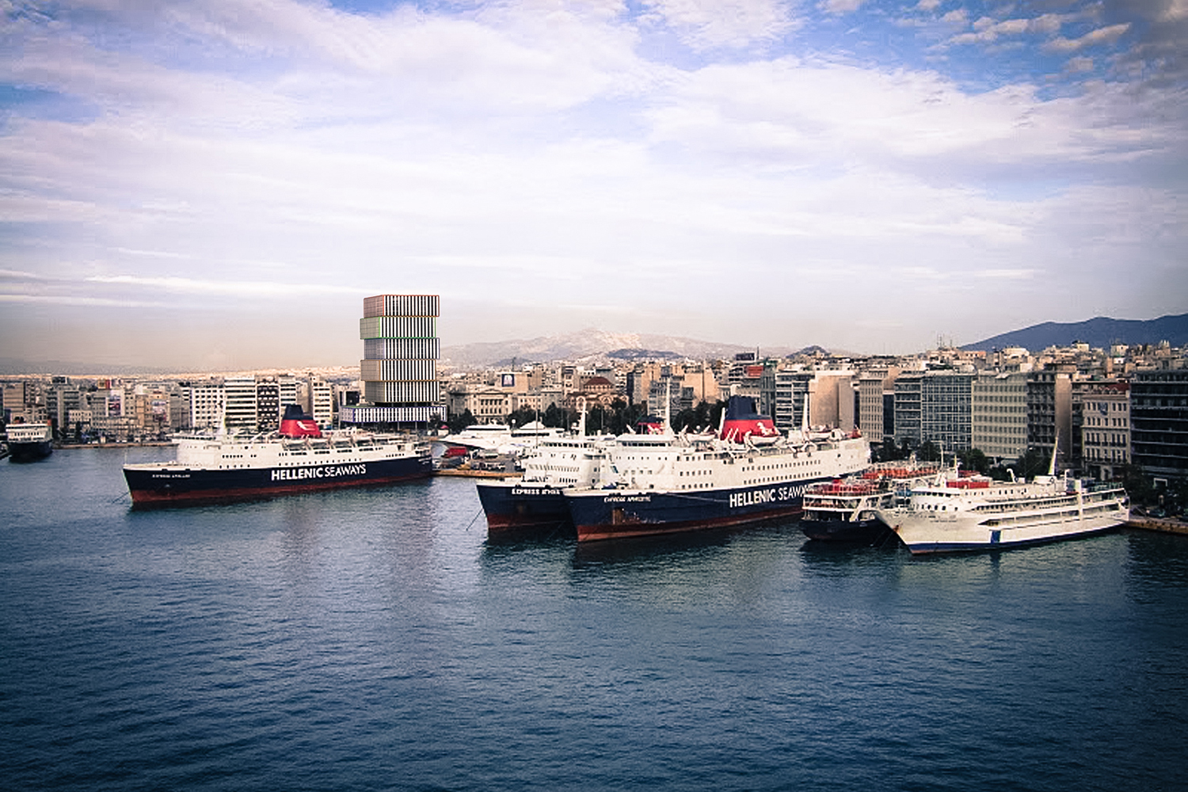
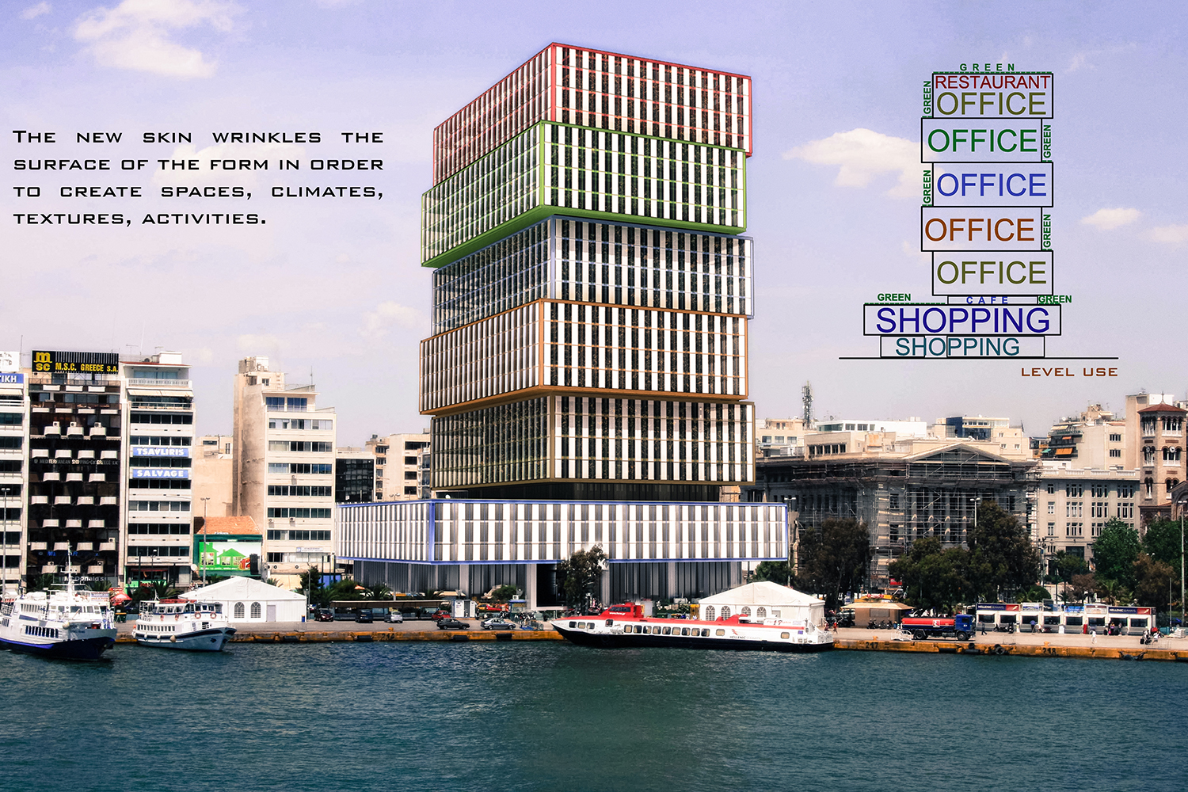
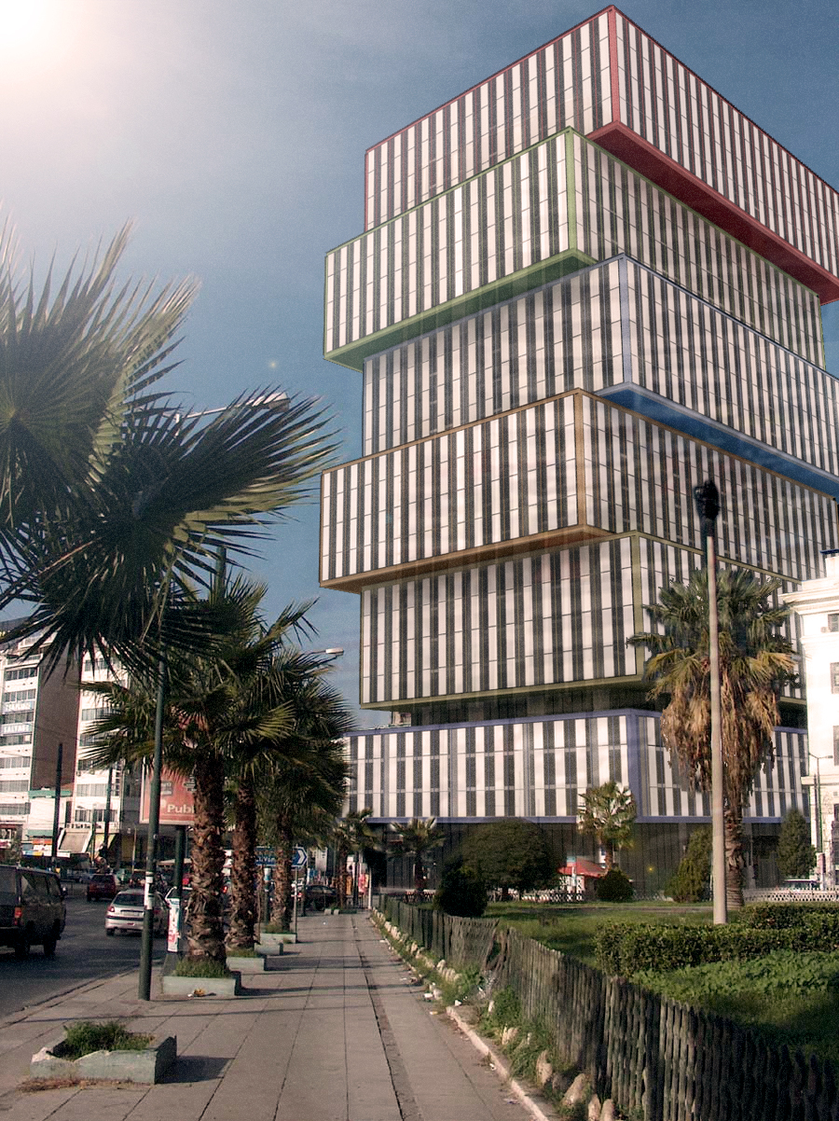
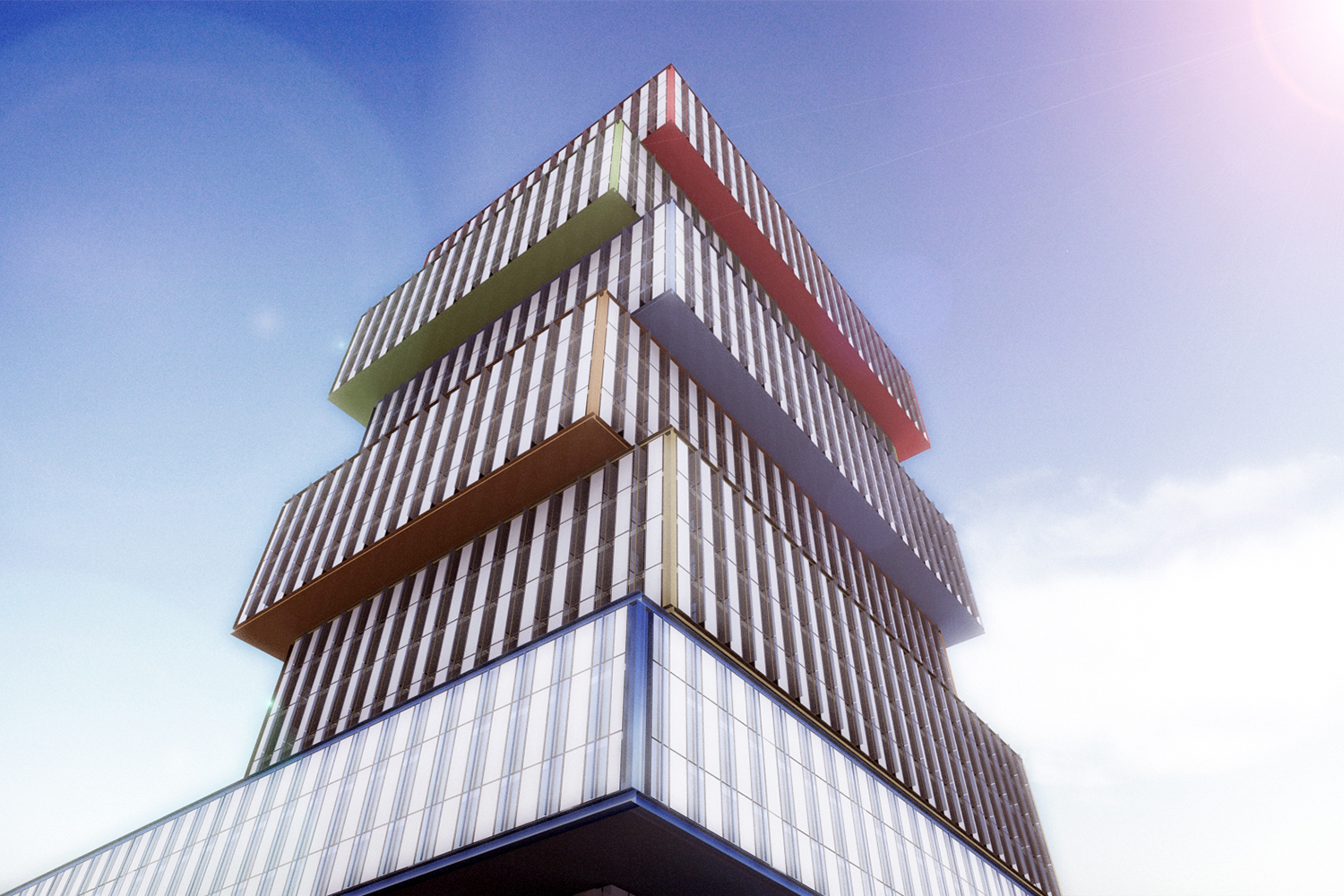
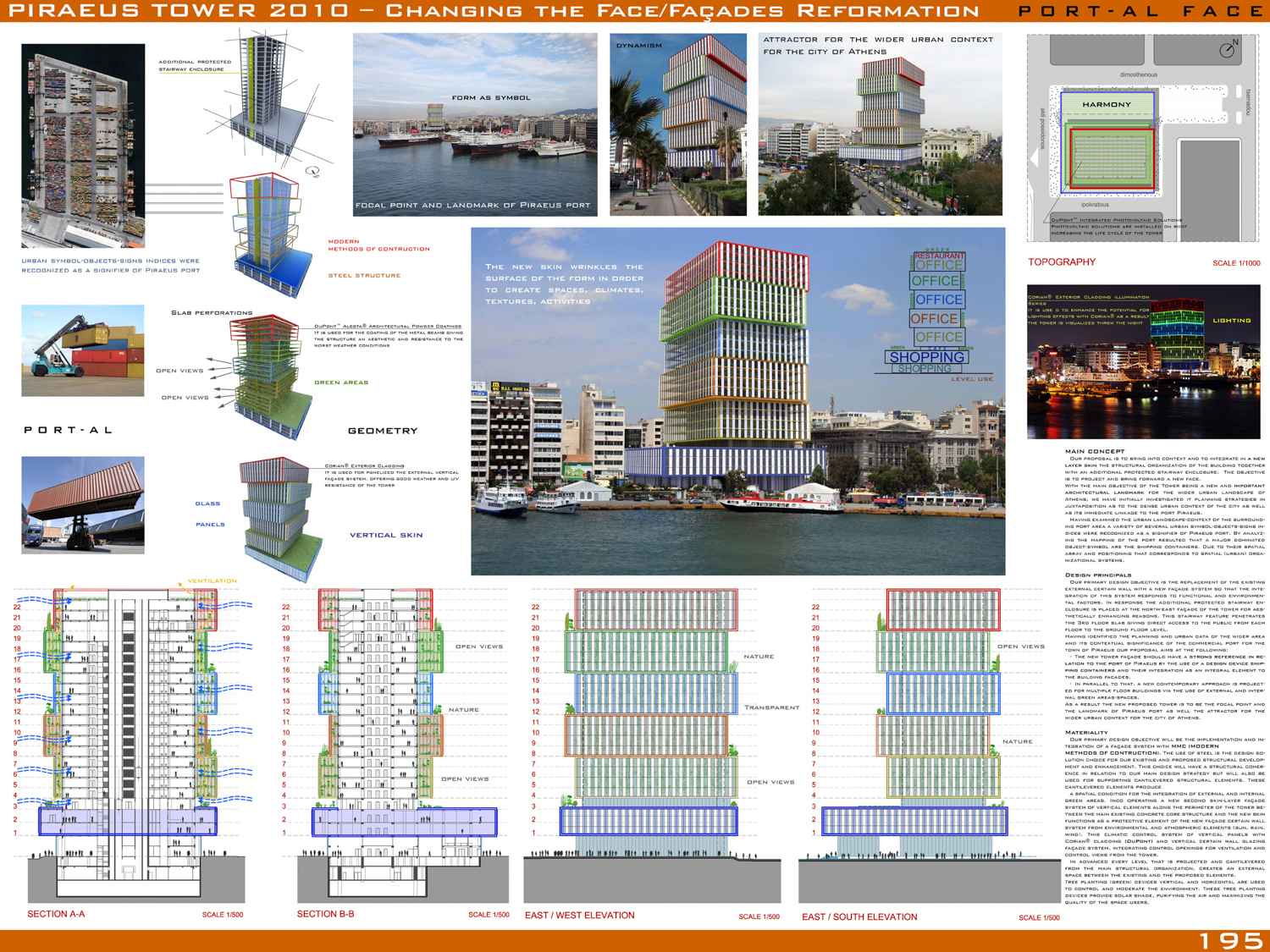
PIRAEUS TOWER
PIRAEUS TOWER 2010
Changing the Face/Façades Reformation
Architects: Charis Solomou
Type: Competition – Entry
Location: Piraeus, Athens, Greece
Area: 15.000m
Year: 2010
P O R T – A L F A C E
MAIN CONCEPT
Our proposal is to bring into context and to integrate in a new layer skin the structural organization of the building together with an additional protected stairway enclosure. The objective is to project and bring forward a new face.
With the main objective of the Tower being a new and important architectural landmark for the wider urban landscape of Athens, we have initially investigated it planning strategies in juxtaposition as to the dense urban context of the city as well as its immediate linkage to the port Piraeus.
Having examined the urban landscape-context of the surrounding port area a variety of several urban symbol-objects-signs indices were recognized as a signifier of Piraeus port. By analyzing the mapping of the port resulted that a major dominated object-symbol are the shipping containers. Due to their spatial array and positioning that corresponds to spatial (urban) organizational systems.
Design principals
Our primary design objective is the replacement of the existing external certain wall with a new façade system so that the integration of this system responds to functional and environmental factors. In response the additional protected stairway enclosure is placed at the north-east façade of the tower for aesthetically enhancing reasons. This stairway feature penetrates the 3rd floor slab giving direct access to the public from each floor to the ground floor level.
Having identified the planning and urban data of the wider area and its contextual significance of the commercial port for the town of Piraeus our proposal aims at the following:
– The new tower façade should have a strong reference in relation to the port of Piraeus by the use of a design device shipping containers and their integration as an integral element to the building facades.
– In parallel to that, a new contemporary approach is projected for multiple floor buildings via the use of external and internal green areas-spaces.
As a result the new proposed tower is to be the focal point and the landmark of Piraeus port as well the attractor for the wider urban context for the city of Athens.
Materiality
Our primary design objective will be the implementation and integration of a façade system with MMC (MODERN METHODS OF CONTRUCTION).
The use of steel is the design solution choice for our existing and proposed structural development and enhancement. This choice will have a structural coherence in relation to our main design strategy but will also be used for supporting cantilevered structural elements. These cantilevered elements produce a spatial condition for the integration of external and internal green areas. Inco operating a new second skin-layer façade system of vertical elements along the perimeter of the tower between the main existing concrete core structure and the new skin functions as a protective element of the new façade certain wall system from environmental and atmospheric elements (sun, rain, wind). This climatic control system of vertical panels with Corian® cladding (DuPont) and vertical certain wall glazing façade system, integrating control openings for ventilation and control views from the tower.
In advanced every level that is projected and cantilevered from the main structural organization, creates an external space between the existing and the proposed elements.
Tree planting (green) devices vertical and horizontal are used to control and moderate the environment. These tree planting devices provide solar shade, purifying the air and maximizing the quality of the space users.
Some of the materials of DuPont Company that are used in the proposal are:
– DuPont™ Alesta® Architectural Powder Coatings
It is used for the coating of the metal beams giving the structure an aesthetic and resistance to the worst weather conditions.
– Corian® Exterior Cladding
It is used for panelized the external vertical façade system, offering good weather and UV resistance of the tower.
– Corian® Exterior Cladding illumination Series
It is used to enhance the potential for lighting effects with Corian® as a result the tower is visualized threw the night.
– DuPont™ Integrated Photovoltaic Solutions
Photovoltaic solutions are installed on roof increasing the life cycle of the tower

